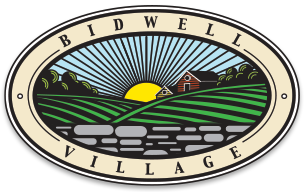Bidwell Village Standard Specifications
Standard Specifications – April 1, 2015
Exterior:
- Foundation: Poured ConcreteStructure: Wood Frame
- Exterior Siding: Vinyl 4” Exposed– Choice of Colors
- Exterior Trim: White Vinyl/Custom Accents
- Roof: Asphalt Shingle – Architectural Design – Lifetime Warranty.
- Windows: Harvey Low E – Energy Efficient with tilt and screens
- Garage: Two Car with Automatic Garage Door Openers (2)
- Driveway: Asphalt
- Deck: Maintenance Free PVC with Vinyl Rails
- Gutters: Bar Hung/Drained Underground
Interior Finishes:
- Walls & Ceilings: Drywall & Painted – 9 Foot Ceilings
- Insulation: Ceilings R-49, Walls, R-21
- Floor Plan: Two Bedrooms/Two Baths Open Kitchen/Dining/Living Room
- Flooring – Foyer, Living Room, Dining Room & Kitchen: Hardwood
- Flooring – Bathrooms & Laundry Room: Ceramic Tile
- Flooring – Bedrooms: Quality Carpet
- Lighting: Recessed, Ceiling Fan/Light & Fixtures
- HVAC: Propane – Hot Air/High Efficiency HVAC / 40 Gallon Water Heater
- Cabinets: Custom with Center Island
- Countertops: Kitchen – Granite, Bathrooms – Cultured Marble
- Appliances – Stainless Steel Appliance Package
- Refrigerator, Dishwasher, Electric Range, Disposal, Microwave
General:
- Lawn: Raking & Seeding – Builders Grade
- Utilities: Public Water, Sewer, Electric, Cable, Propane
- Energy: Constructed for Maximum Energy Efficiency

