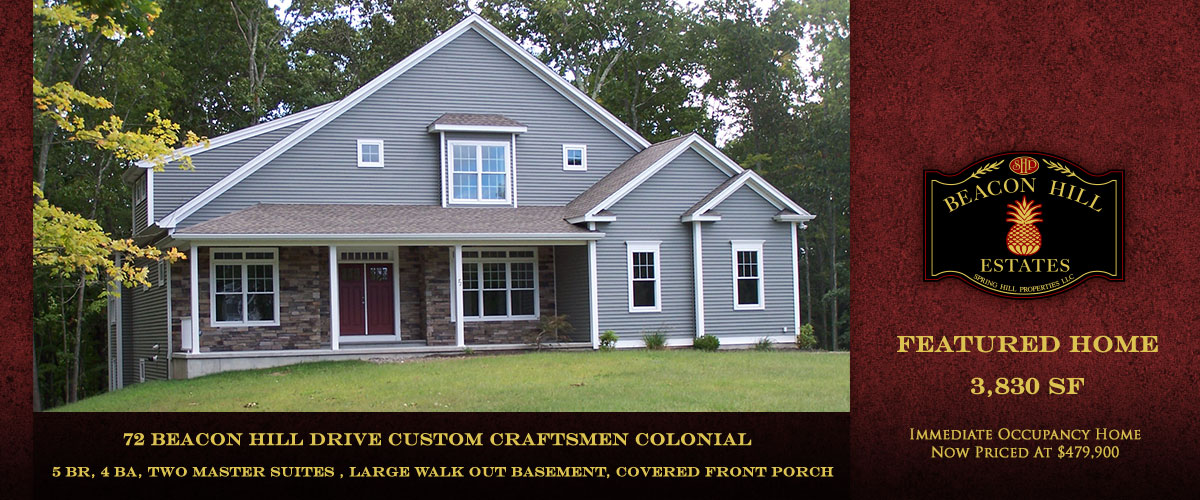Featured Home
Immediate Occupancy Home
Custom Craftsman with 3,800 square feet. Four Bedrooms – Four full Bathrooms. Two Master Suites – one on main level and one second floor with two additional 2nd floor bedrooms connected by a large central media/computer room. Main level Study that could be a 5th Bedroom. Open Floor plan – Kitchen to Living Room. Breakfast Nook, Formal Dining Room, Sliders to large deck with southeastern exposure. Extra-large walk-out basement suitable for lower level recreation room, exercise room, hobby room or other. Nine (9) foot ceilings on first floor, hardwood floors in living room, kitchen and dining room, tile in bathrooms. Designer kitchen with custom cabinets and granite countertops. Central Air. Covered front porch. Two car garage. Lifetime architectural shingles, Low E windows and Energy Star Certified for maximum energy efficiency. Special NO POINT financing options available through United Bank Builders Program. Simplified Jumbo Loans, 10% down payment plans, simultaneous Home Equity Credit Lines. Priced at $479,900.00.
For additional information please contact:
Tom Boyle at 860-649-4800 or tom@springhillbuildersandremodelers.com

